Project Gallery
Porter, Berendzen & Associates, P.C.
Take a Look at Some of Our Past Projects
With over 30 years of experience, PBA-Architecture is your source for professional commercial architectural services in the Mid-Missouri region. Please take a look at some of our past projects below to get a better idea of what we have to offer. Then, contact us to schedule an initial consultation to discuss your next project.
Campus Town Student Housing - Ankeny, Iowa
Campus Town Student Housing is located in Ankeny, Iowa. It is a 96-unit apartment building with retail and common spaces on the main floor. This project was a construction management project with a proposed cost of $12,500,000. During the construction design phase, the owner asked for a redesign to add an additional 16 units within the same building footprint. The final project cost was $15,000,000. The project was finished in 2013 and is currently housing students for the Des Moines Area Community College.
Jay Berendzen and Jon Berendzen both were architectural designers for the project. Thomas C. Porter, retired, was the architect of record.
The main floor of the building provides the following amenities to their residences: half court gym, theater, weight facility, retail shops, and a café.
Osage R-III School District - Westphalia, Missouri
The Osage R-III School District contracted with PBA-Architecture in 2009 to design an addition to the high school that would connect the educational building with the gymnasium. Prior to designing the addition, PBA-Architecture performed a comprehensive existing building and campus facilities report. After reviewing the report with the district, our firm (along with the facilities committee) came up with a master plan for future projects and prioritized these items in order of importance.
The existing campus was comprised of the original three-story building along with many additions and remodels. Our firm was also tasked with defining and creating fire areas to make the campus safer for the students and staff. Our firm is currently working with the district on a remodel project in the existing building.
Construction Cost: $2,000,000
Completed: 2012
Size: 13,000 square-foot addition to the school
Municipal Center and Sally Port City - Holts Summit, Missouri
PBA-Architecture worked directly with the City of Holts Summit and the Holts Summit Police Department to develop and design the remodel of the existing police department, the municipal center, and the addition of a sally port for the police department.
The new city municipal center and the police department were housed in the same building and were having growing pains. The design scope was to move the municipal center to the existing building next to the existing police department. The police department was renovated and expanded into the existing building. Along with this much-needed expansion, a sally port was designed as a connection between the two existing buildings.
Southern Boone County Library - Ashland, Missouri
The Southern Boone County Public Library is located in Ashland, Missouri and is an extension of the Daniel Boone Regional Library System. PBA-Architecture was the architect for this project. The building is owned by a local developer (McKinney Properties) and leased to the library system. The building is 6,800 square feet and houses the public library space, restrooms, break room, mechanical room, and a meeting room. The meeting room has a separate exterior entrance for off-hour access by the public and is used extensively.
PBA-Architecture worked directly with the developer, the library officials, and the city of Ashland to develop, design, and oversee the construction of the new building.
New Franklin R-I School District
PBA-Architecture has been working with the New Franklin R-I School District since 1998 and has designed various additions to the campus.
A new 1,000-seat gymnasium is currently under construction. As part of this addition, there will be two new locker rooms, a gymnasium lobby, concessions, and restrooms. The district is also paving an existing gravel parking and adding new parking areas. There are also improvements to the storm sewer system, as that was a major concern.
Construction Cost: $2,500,000
Completed: Fall 2017 (currently under construction)
Size: 6,000 square feet
The McKinney Building - Ashland, Missouri
The McKinney Building was designed as an addition and remodel of an existing grocery store in 2005. The building was originally designed for the Home Movie Depot, which transferred movie reels and VHS cassettes to DVD format. The company/property was owned and developed by Gary McKinney (McKinney Properties, LLC). After Mr. McKinney sold his business, he retained ownership of the property and leased the building to several entities. The property now houses the local YMCA, the Callaway Bank (with a drive-through window), Mizzou Therapy Services, and Biz Crossing.
PBA-Architecture designed the original building in 2005 and was called upon again by Mr. McKinney in 2014 to work directly with the new businesses to design the appropriate space for their use.
Van-Far R-I School District
The Van-Far R-I School District selected PBA-Architecture to design an early childhood addition for the elementary building. The existing elementary building was originally designed as a pod-style team-teaching system. The district determined that this teaching concept needed to be “re-vamped” in order to optimize the teaching environment. Our firm was tasked with re-designing and updating the existing building to better meet the current educational environment.
Construction Cost: $2,000,000
Completed: 2016
Size:
Early childhood addition - 3,450 square feet, elementary remodel - 26,000 square feet
Sedalia 200 School District
PBA-Architecture teamed with Septagon Construction Management to design and construct additions to the district high school. The additions include an 8,500-square-foot gymnasium and an 8,900-square-foot two-story library and classroom addition.
Our firm has also worked with the district on developing a district-wide facilities report and master plan for future growth. As a result of this process, we helped the district with a remodel project at the junior high campus.
Construction Cost: $3,900,000, including $70,000 in approved change orders
Completed: 2016
Size: 17,400 square feet (New construction)
Red Tail Office Building
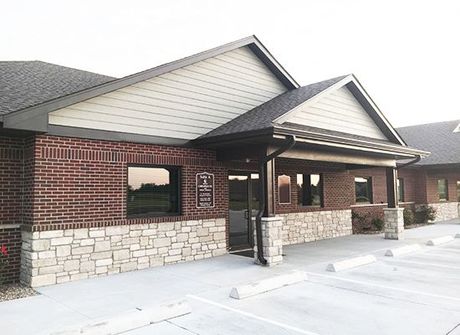
Boulders Inn & Suites
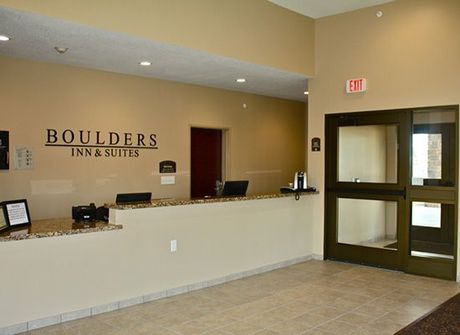
Bluff Apartments
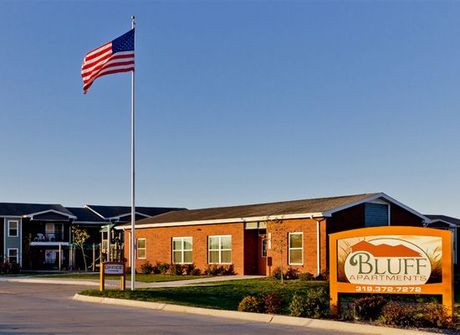

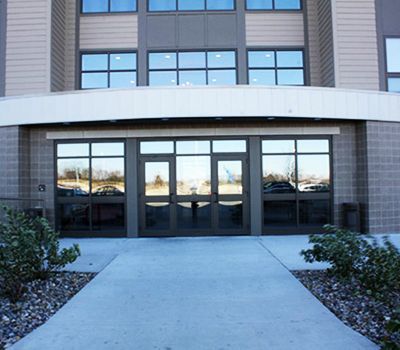
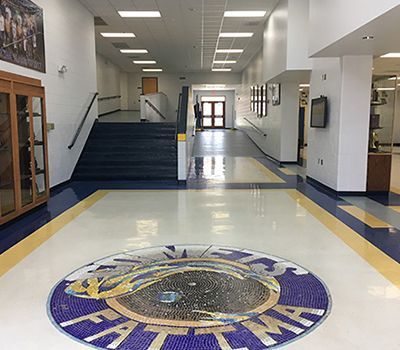
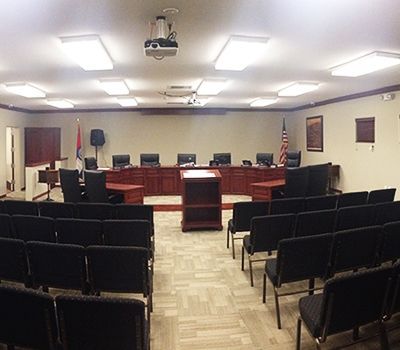
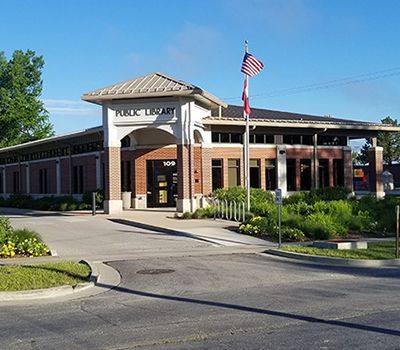
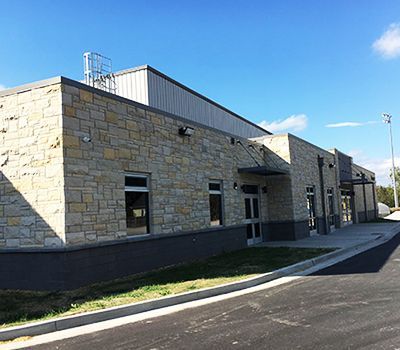
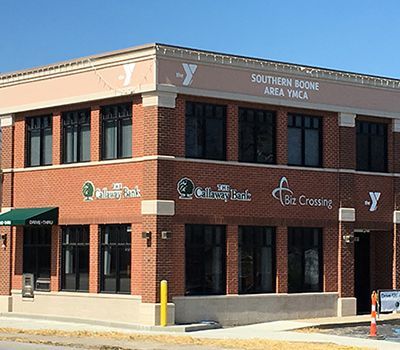
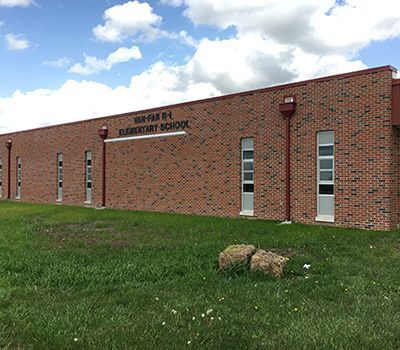
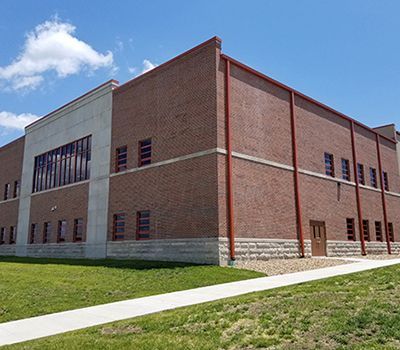
Share On: